Lucy lives in a 1930’s semi-detached property in Lancashire, which the previous owner had lived in for 40 years. She bought the house as a complete renovation project, working through every room to transform it into a contemporary home.
A key part of the renovation was the addition of an extension to create a modern open-plan kitchen/diner. As Lucy neared the time for her extension plans to become a reality, the revolutionary new hup! building system was launched and Lucy knew it was the perfect choice for her project.
Lucy was keen that the extension should be in keeping with the 1930’s property and chose a simple lean-to style topped off with a hup! tiled roof with full-length glazed panels. The old kitchen and dining room were knocked together and with the hup! extension, this created a large open plan room.
Within the extension, a cleverly concealed pocket door provides access into a utility room which also features a glazed panel in the roof, meaning that all of the wall space is usable for cupboards. The exterior was finished in white render and a large set of anthracite grey bi-fold doors.
Watch Lucy’s hup! story
Watch Lucy tell the tale of a new build hup! extension which was added to her home to create a large open plan kitchen and socialising space.



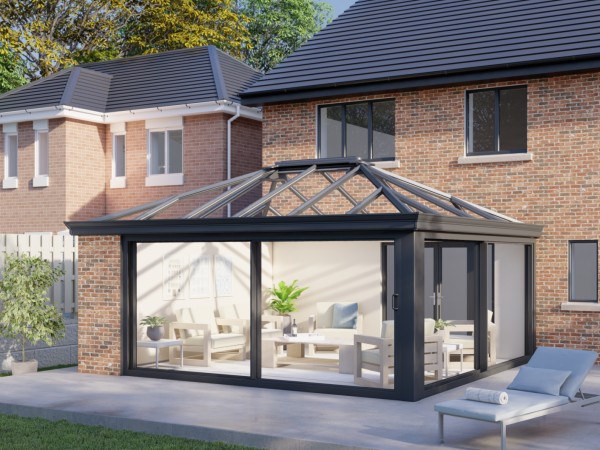 One Wall
One Wall 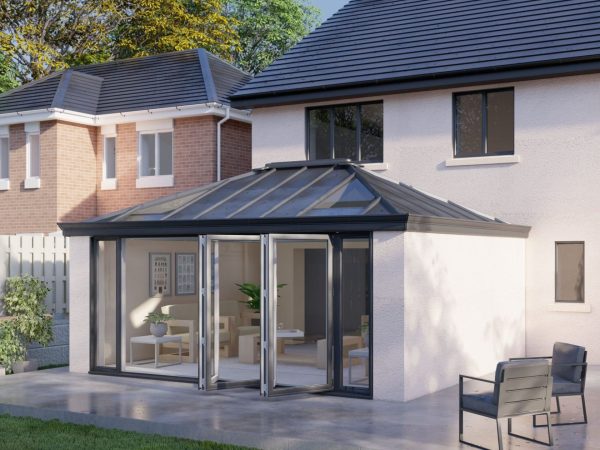 Two Wall
Two Wall 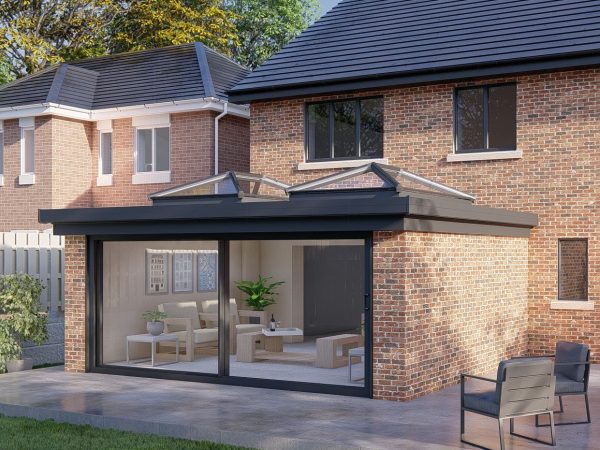 Three Wall
Three Wall 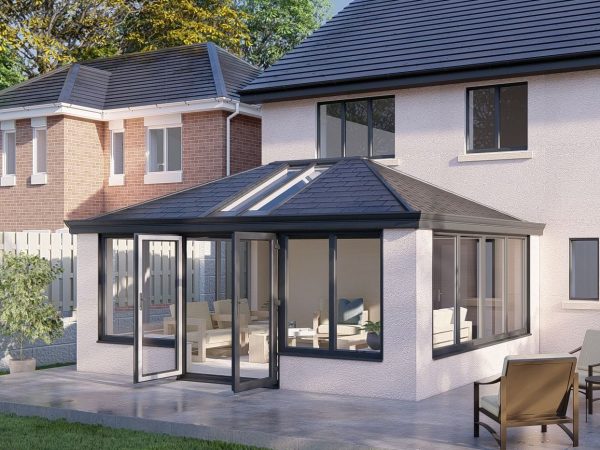 Low Wall
Low Wall 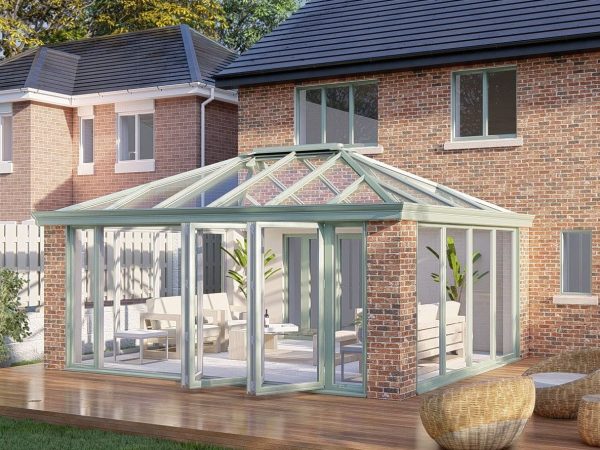 Slim Pillars
Slim Pillars 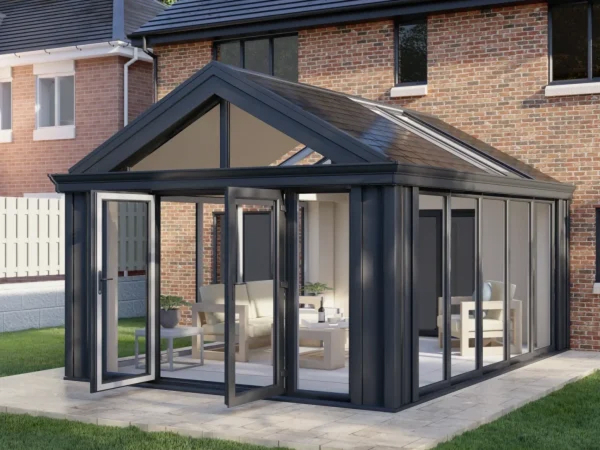 Apex
Apex 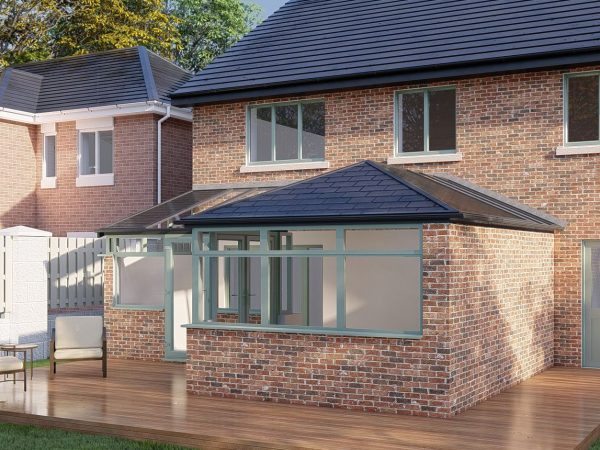 Unique Shapes
Unique Shapes 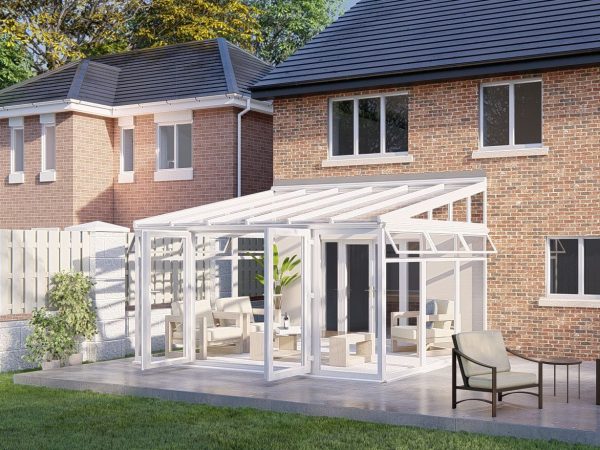 Glass to Ground
Glass to Ground 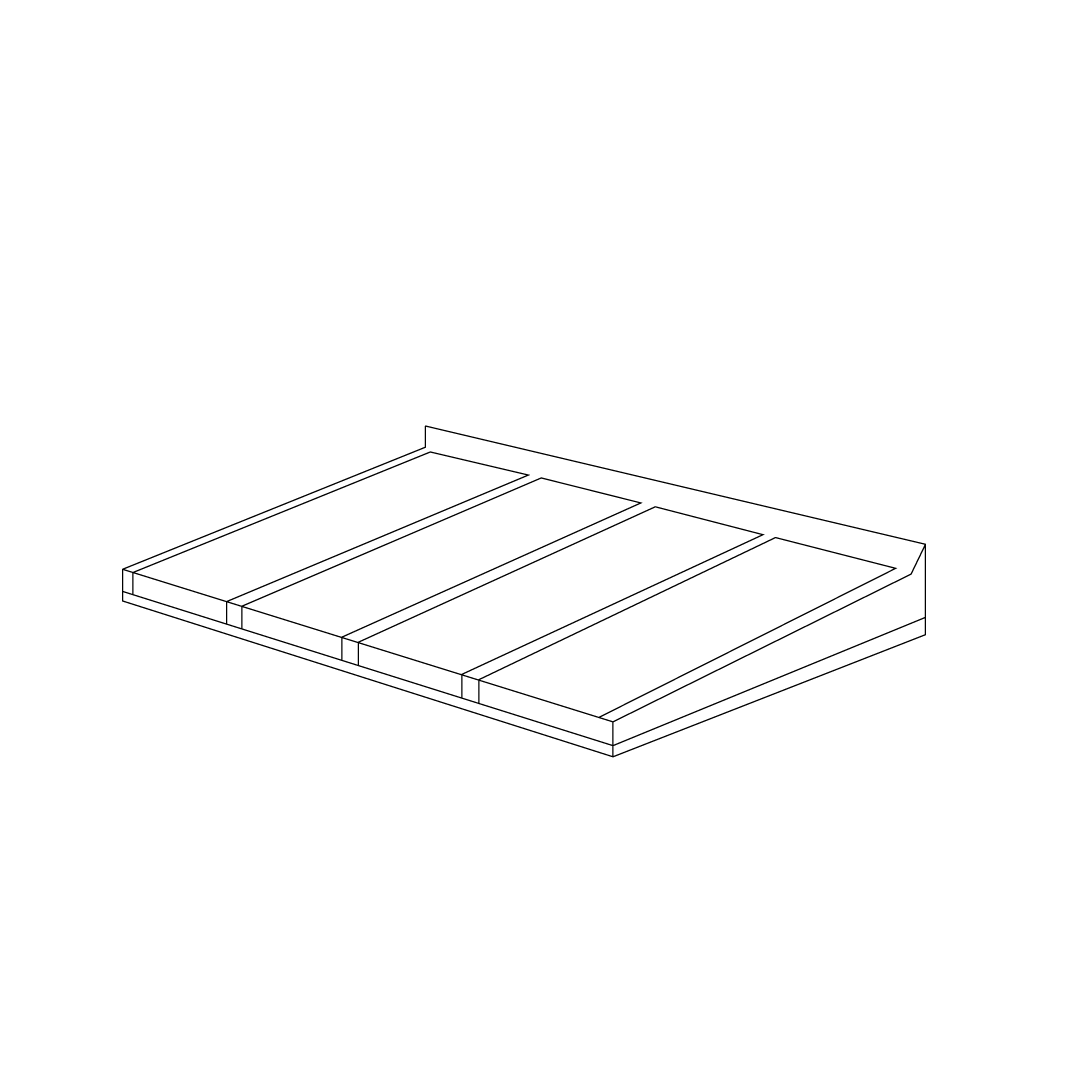 Lean-To Conservatory
Lean-To Conservatory 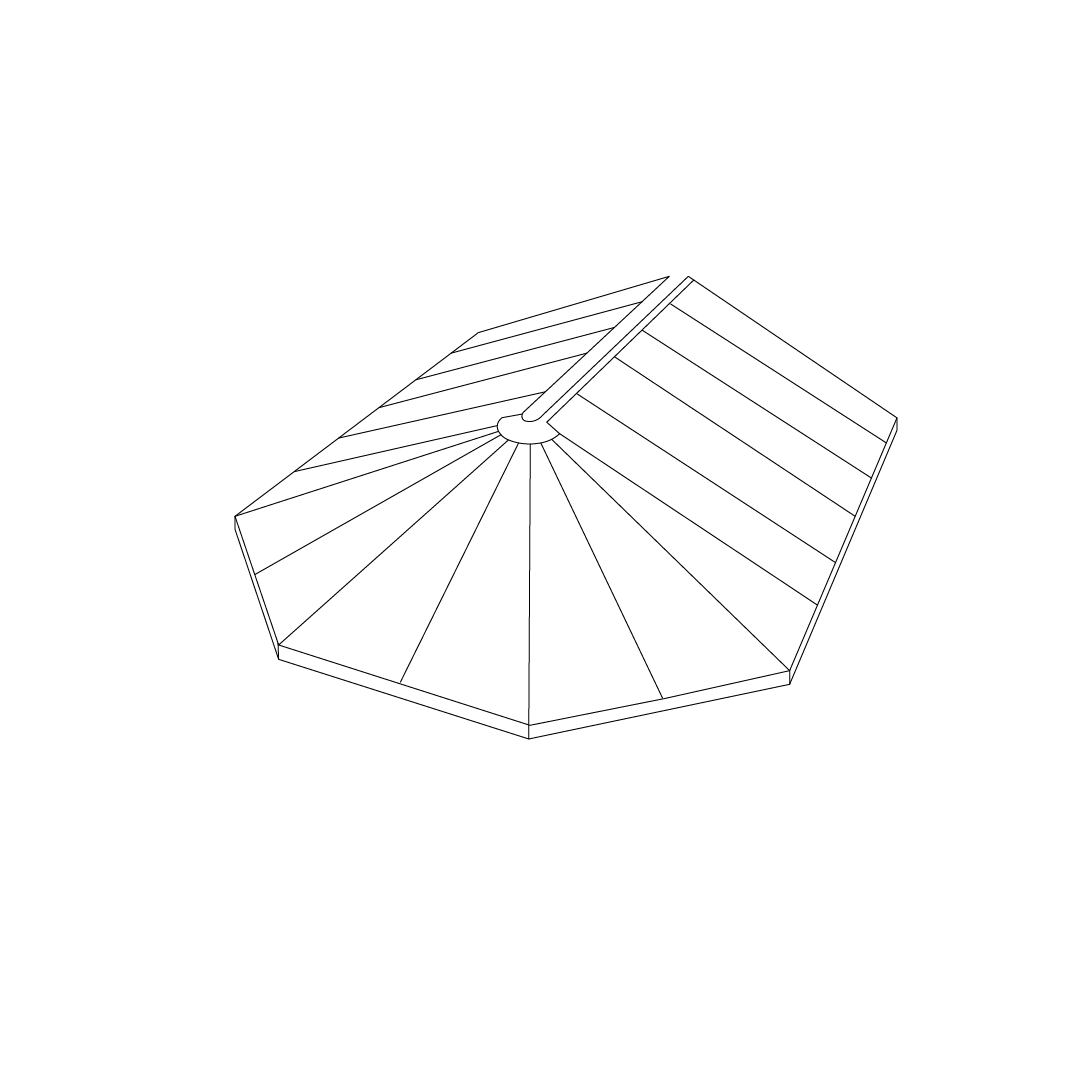 Victorian Conservatory
Victorian Conservatory 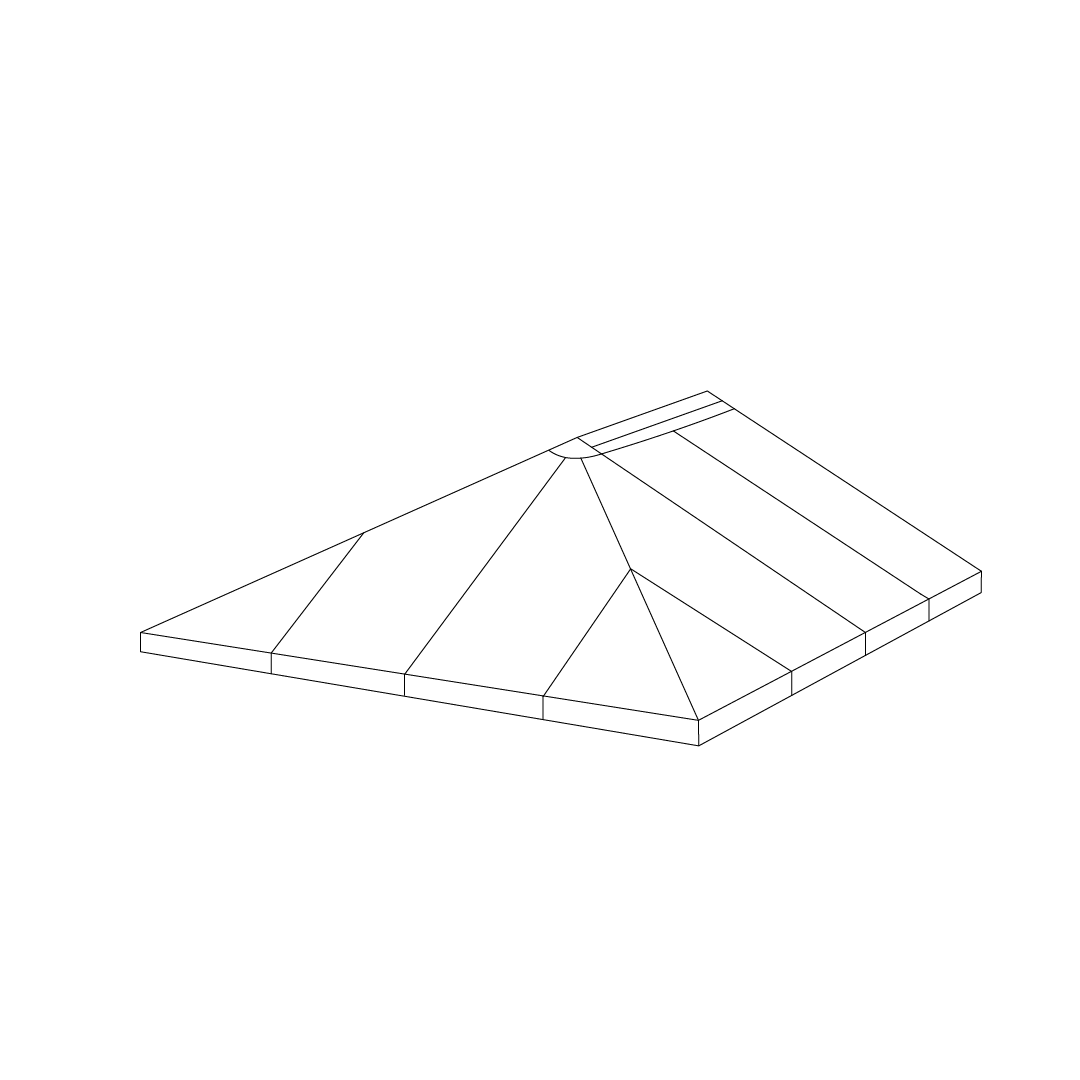 Edwardian Conservatory
Edwardian Conservatory 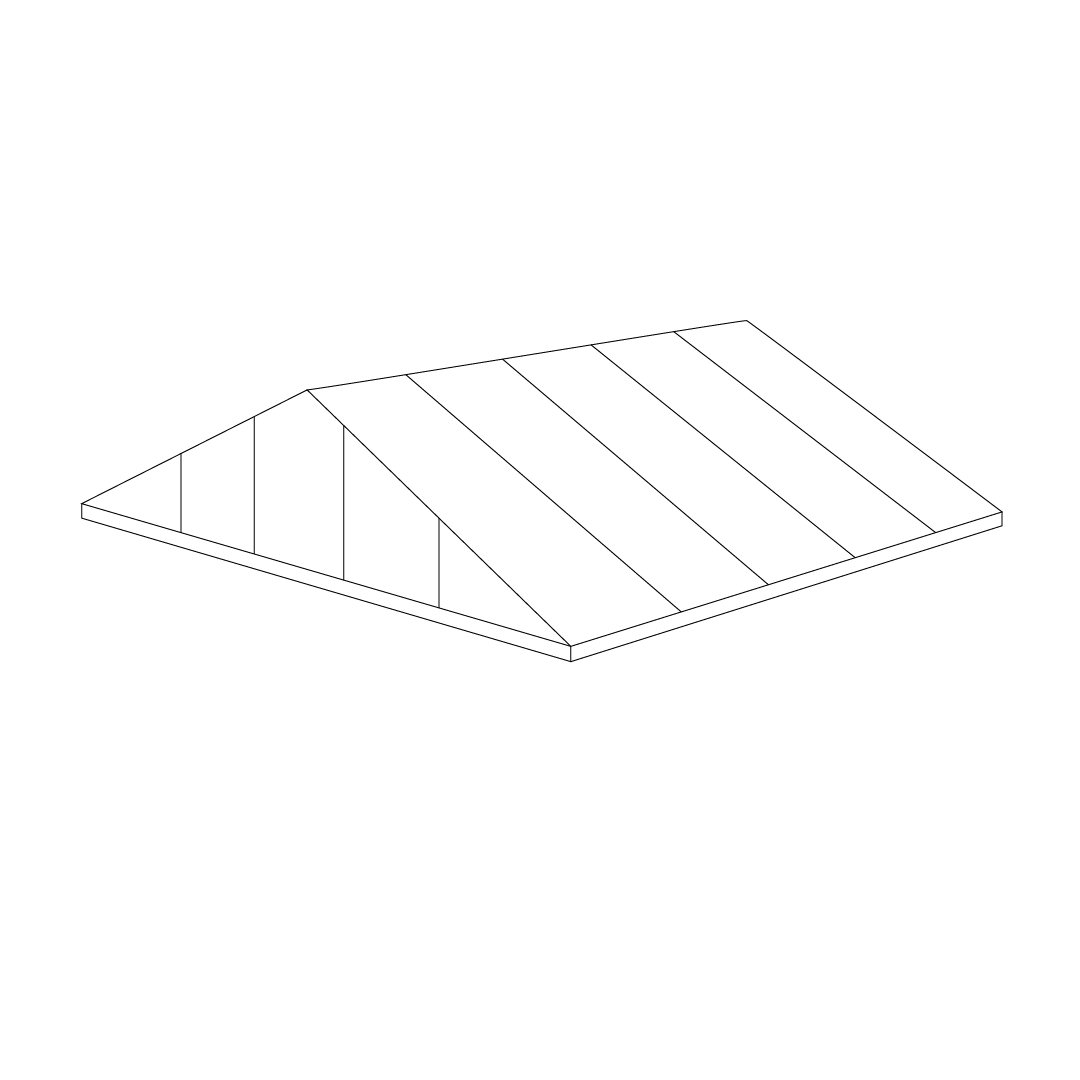 Gable-End Conservatory
Gable-End Conservatory 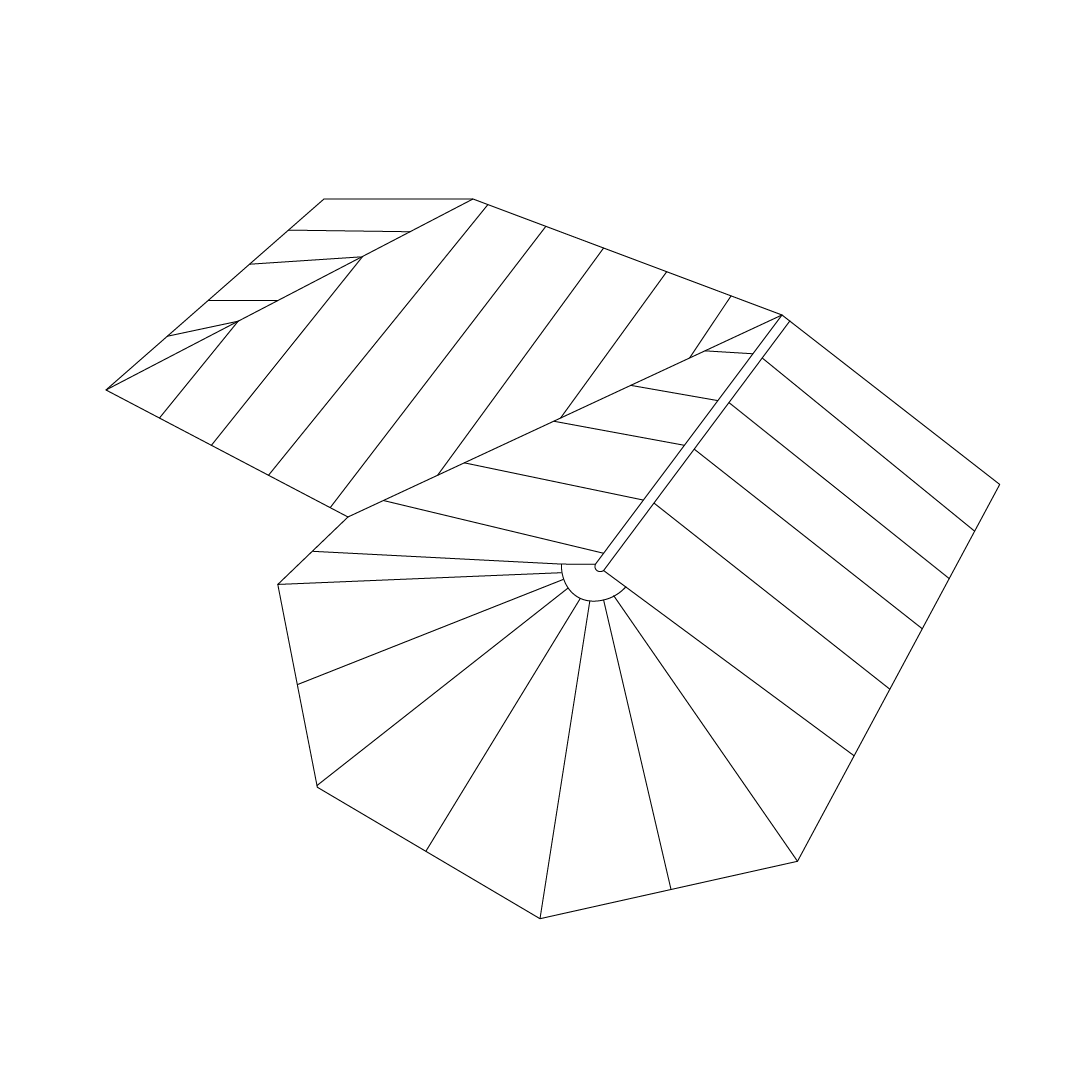 P-Shaped Conservatory
P-Shaped Conservatory 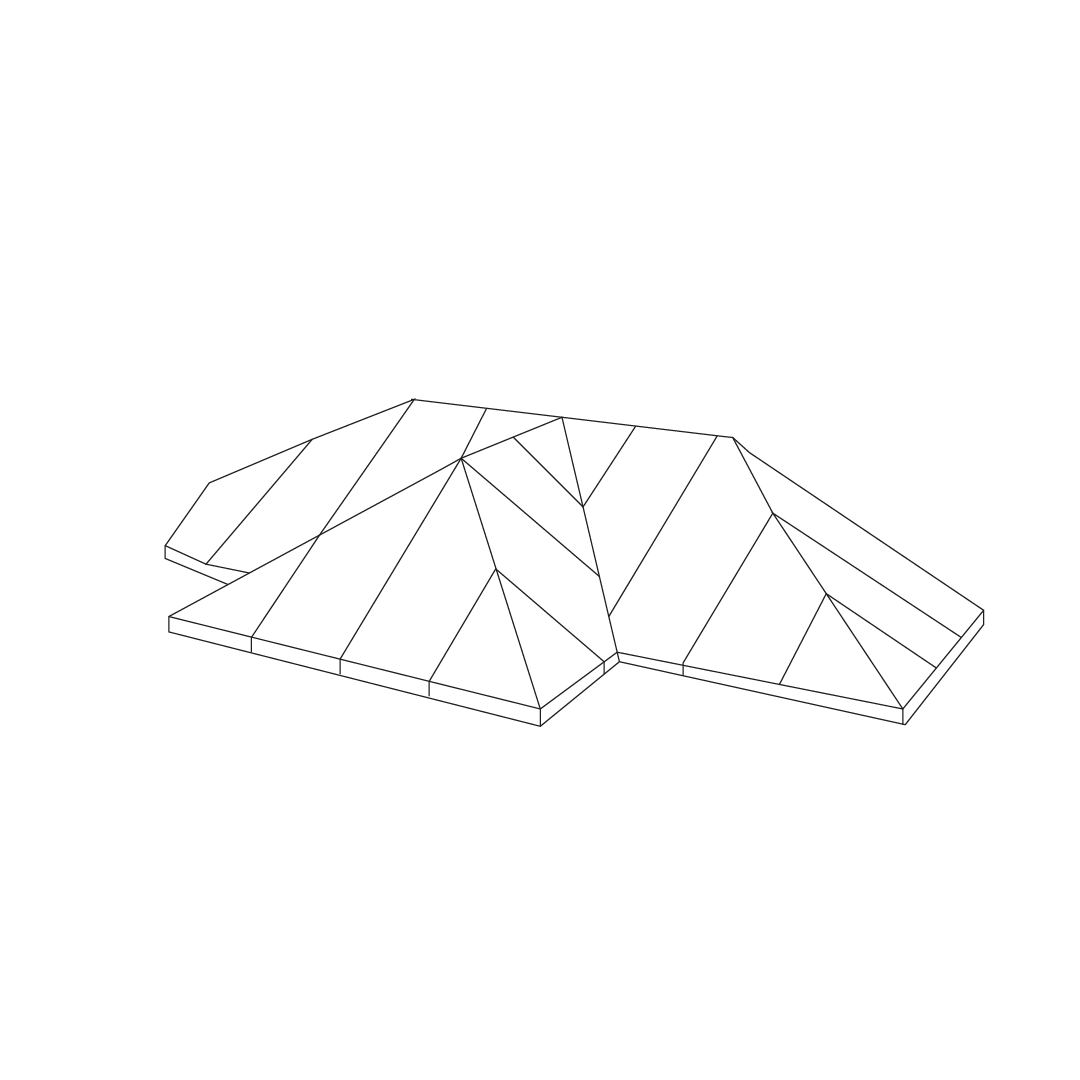 Bespoke Conservatories
Bespoke Conservatories 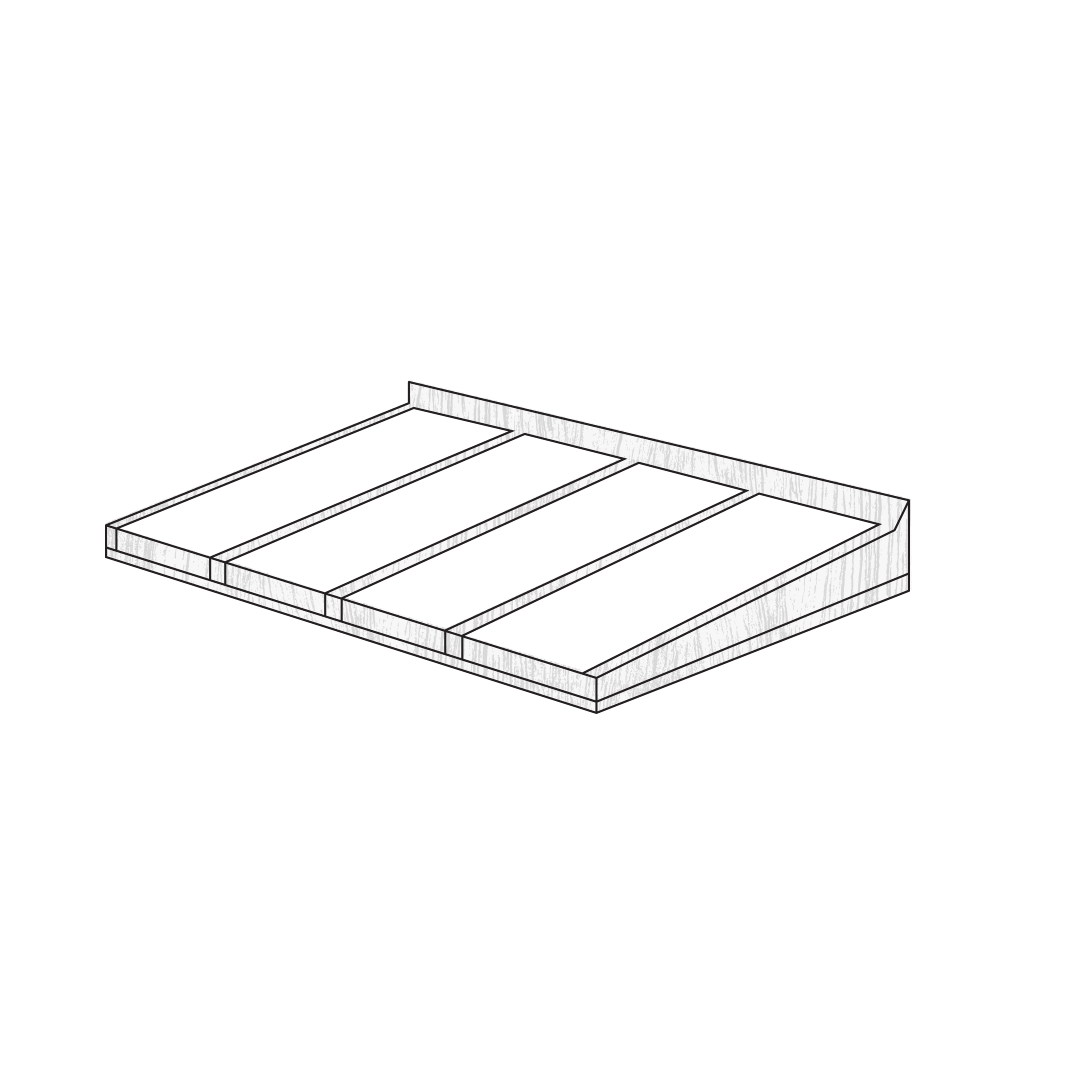 Wooden Conservatories
Wooden Conservatories 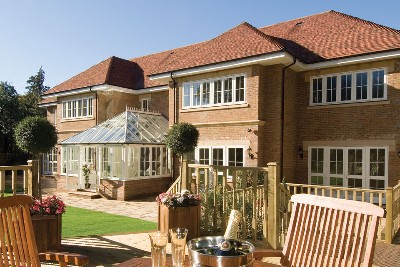

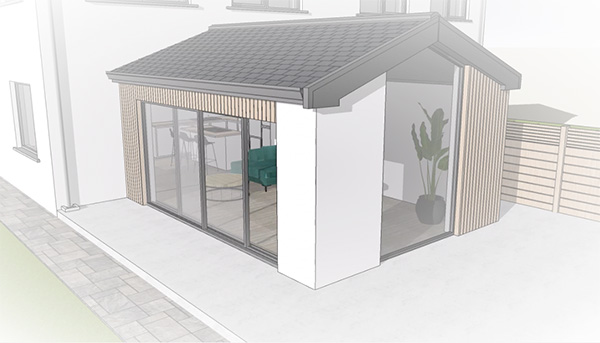







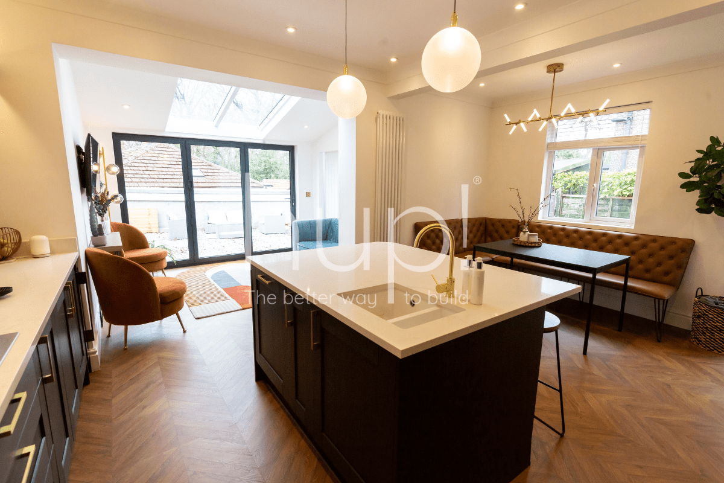
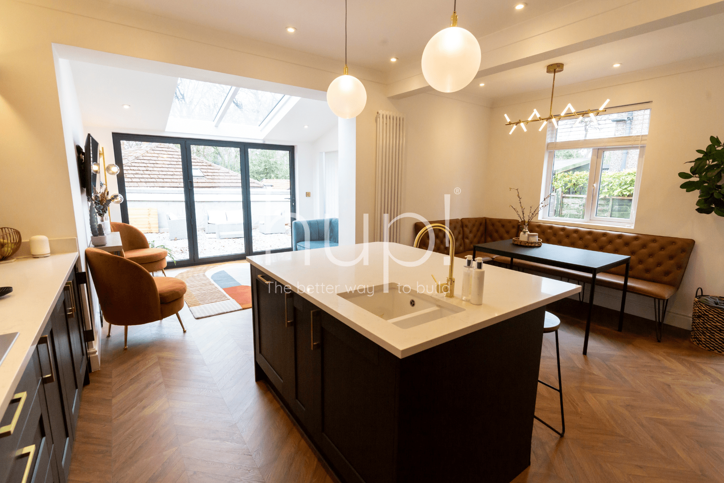
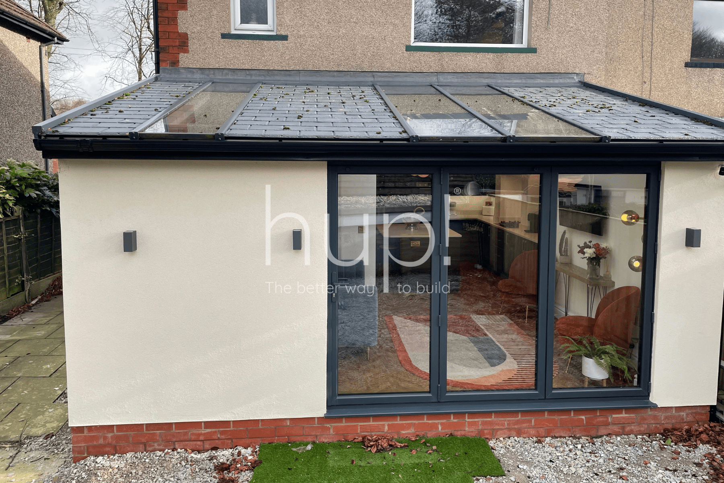
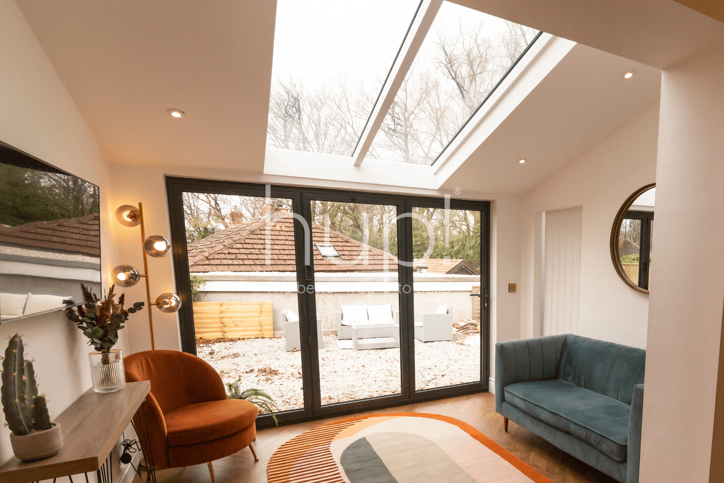
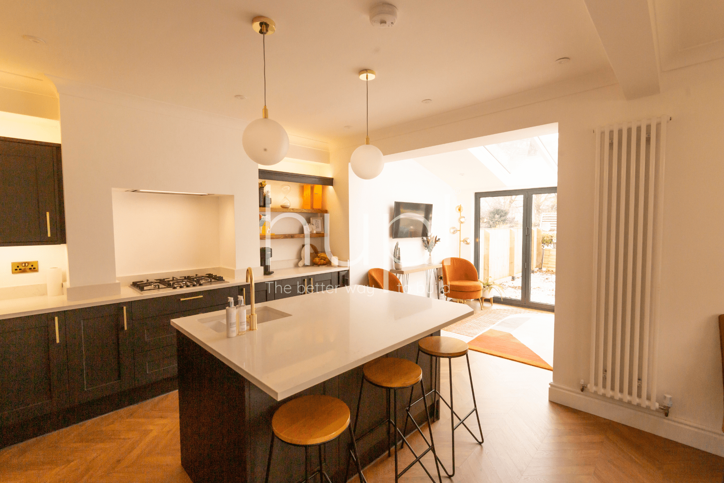
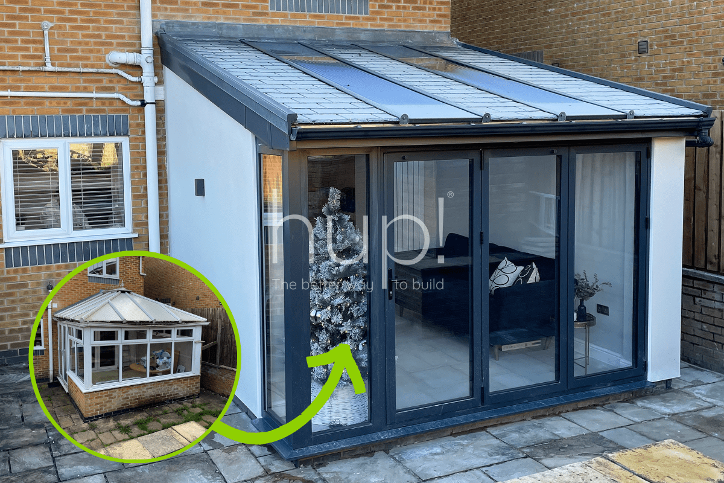
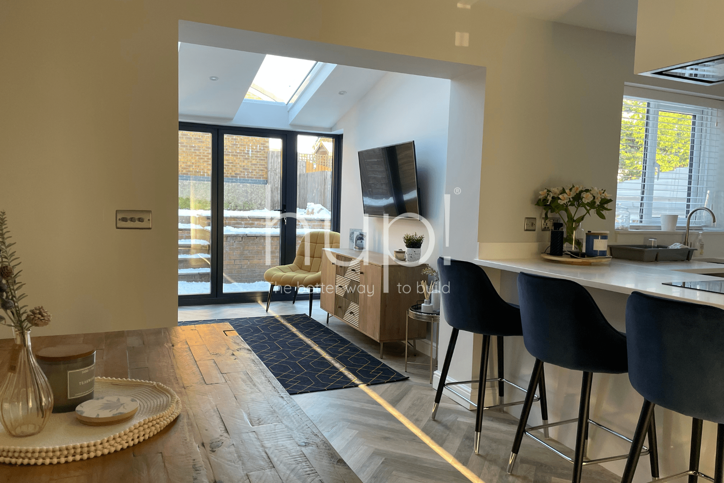
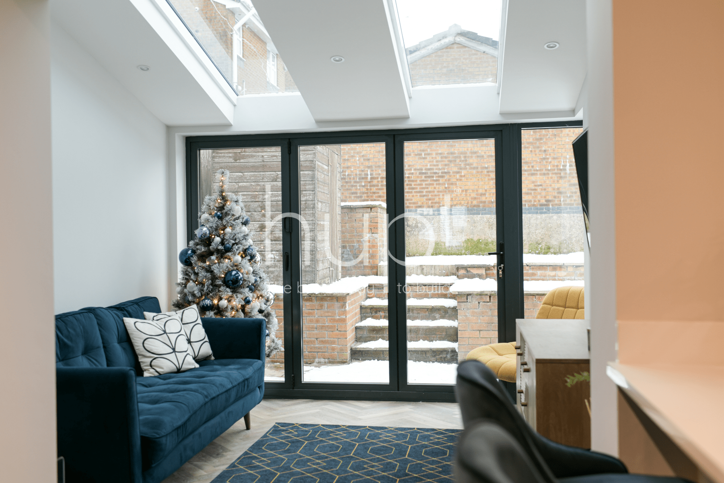
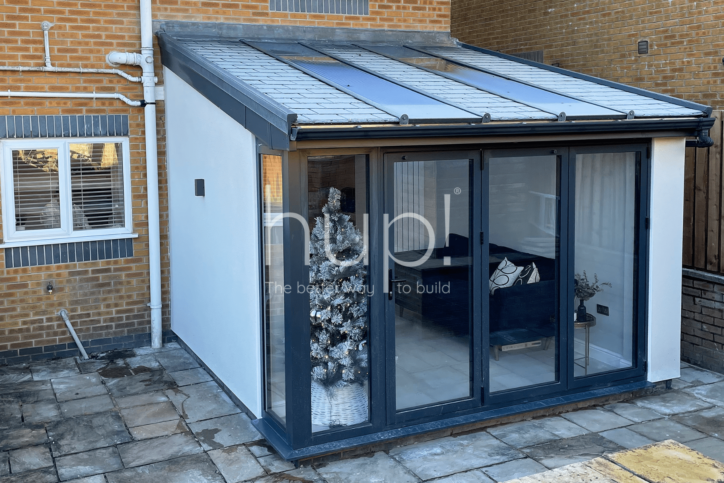
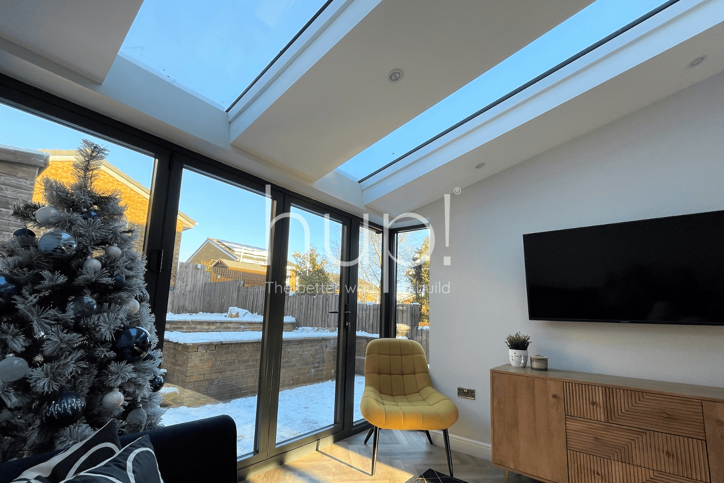
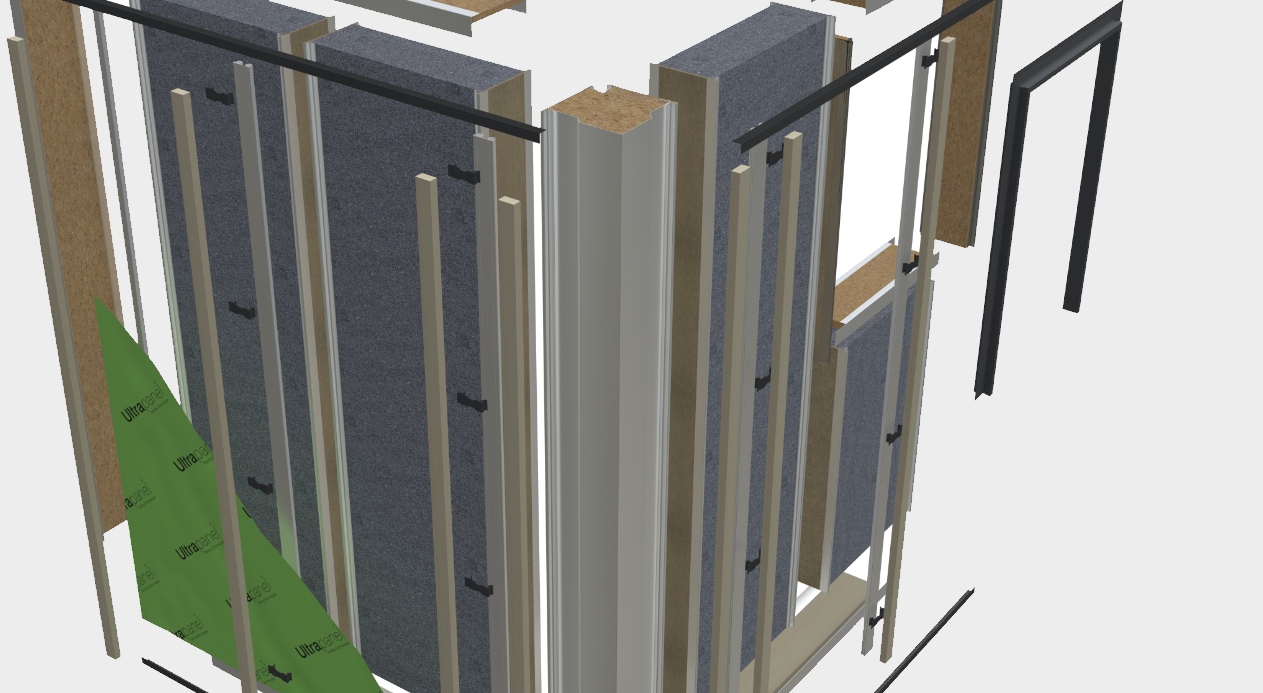
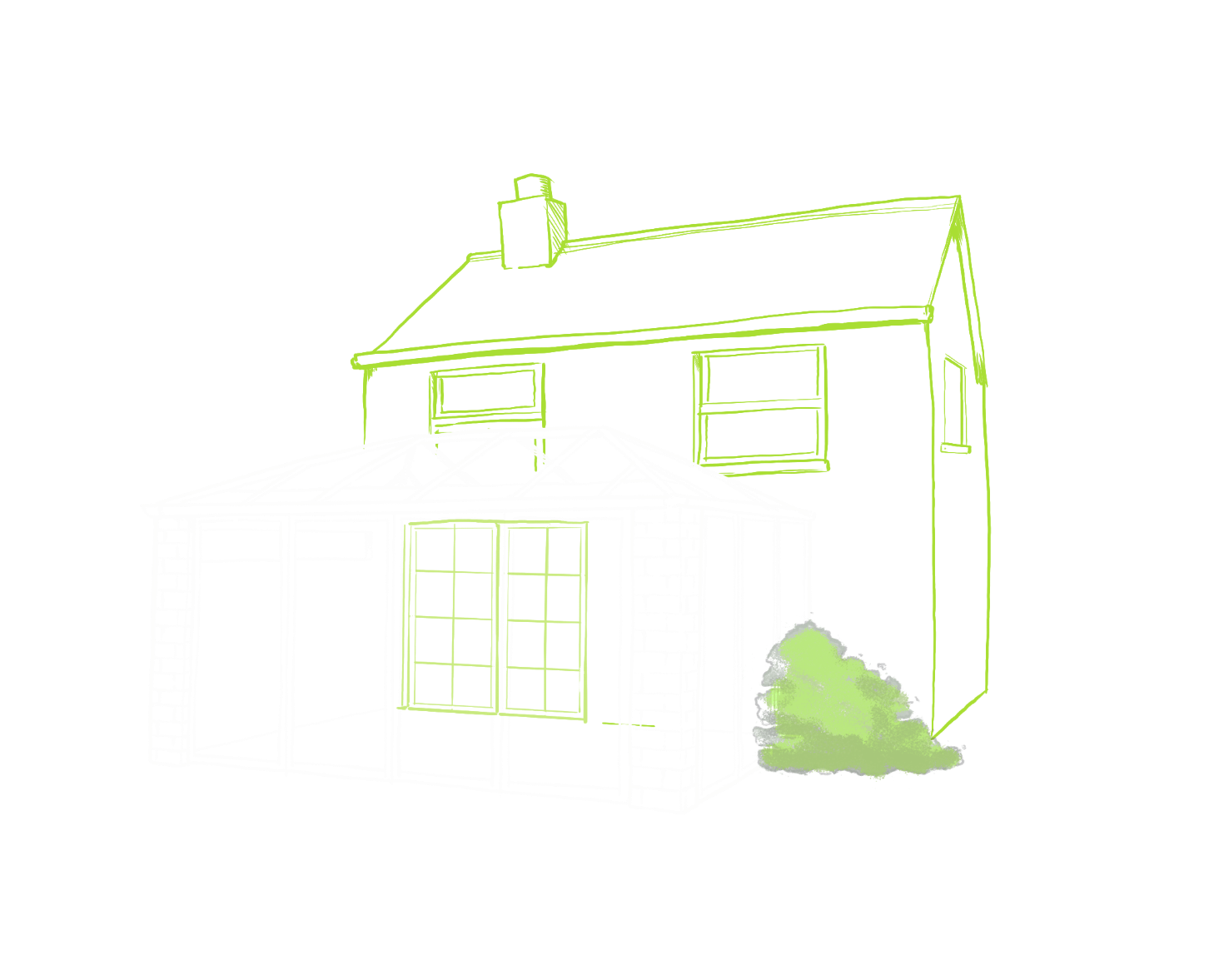
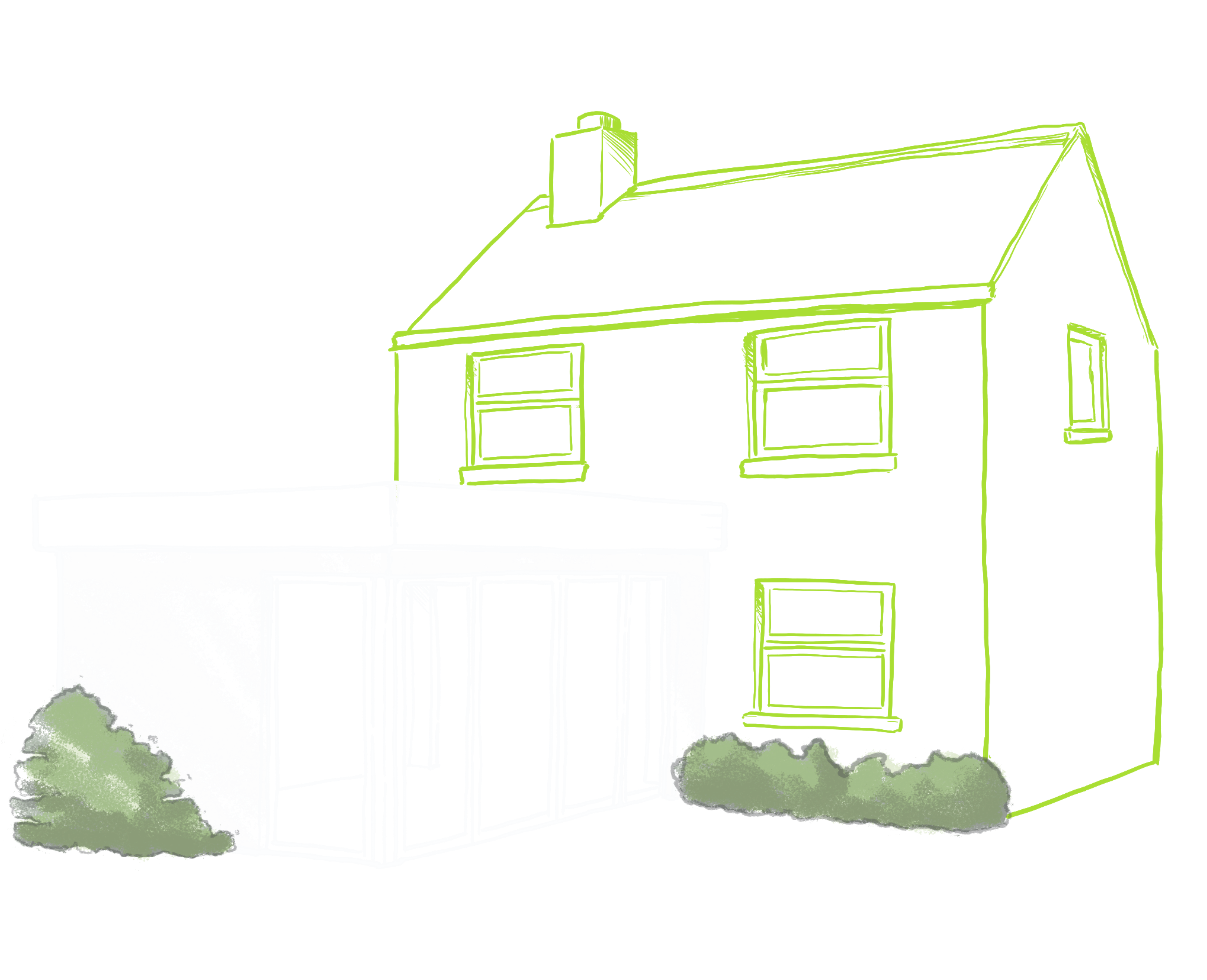
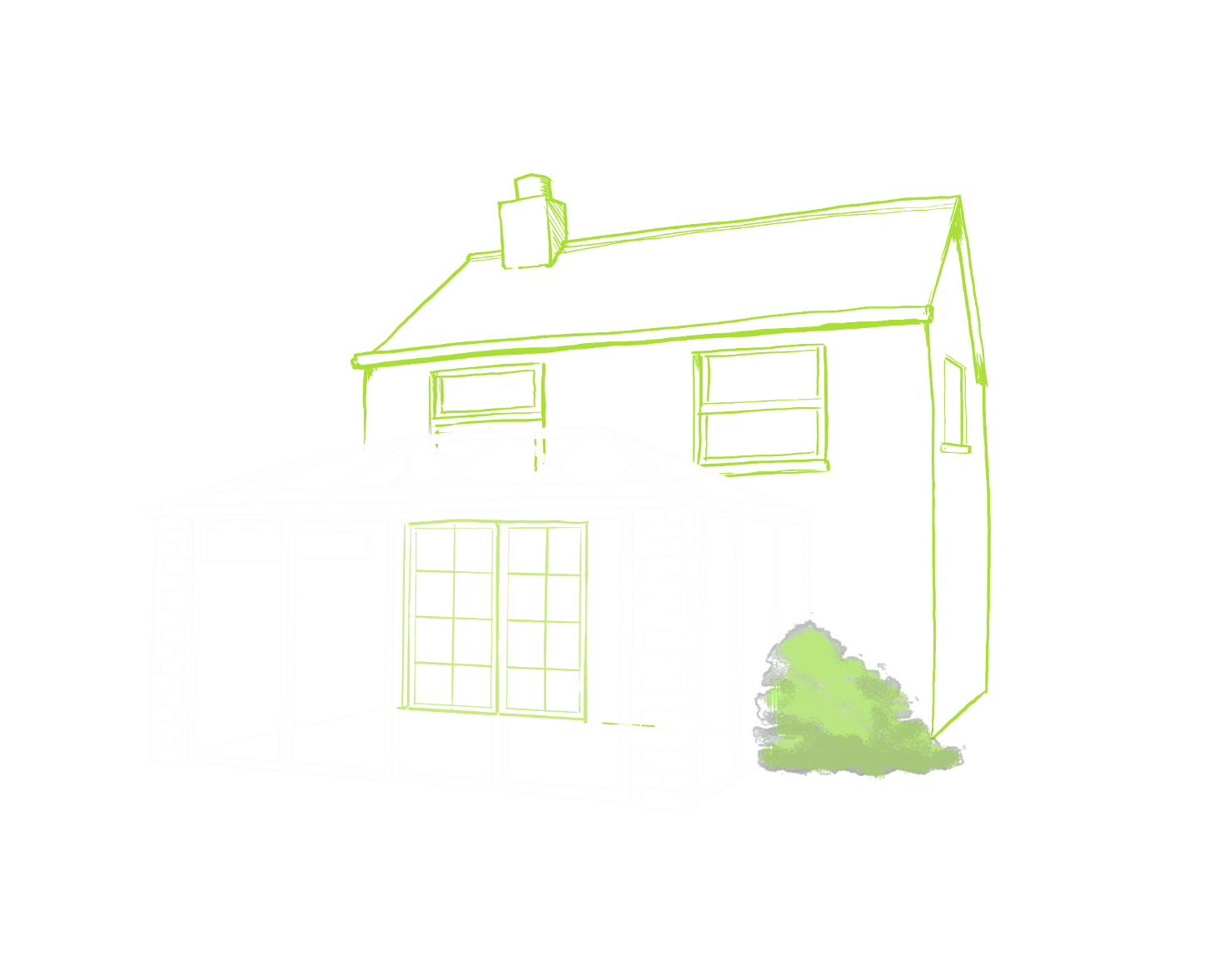
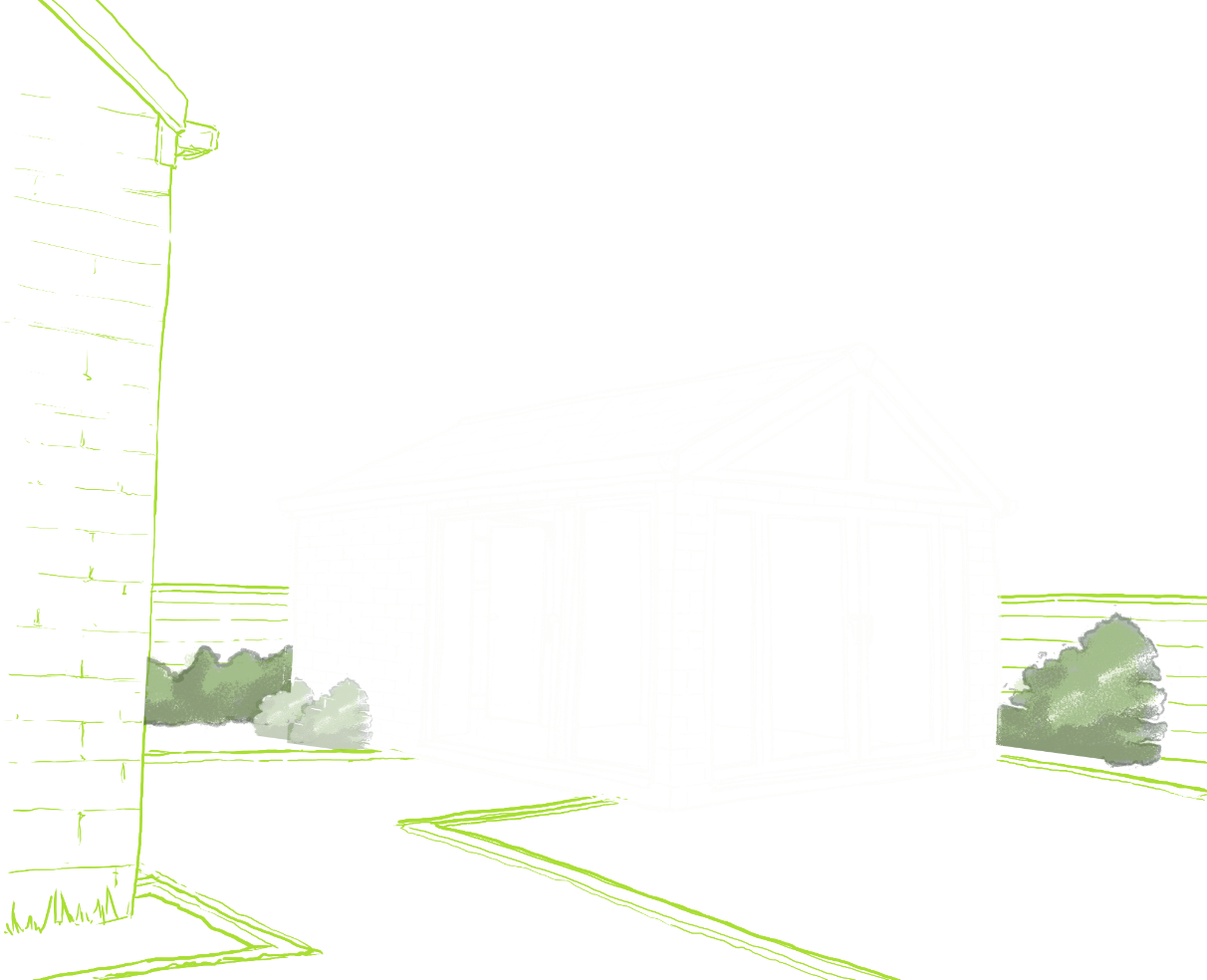
















 Abbey Windows Site
Abbey Windows Site